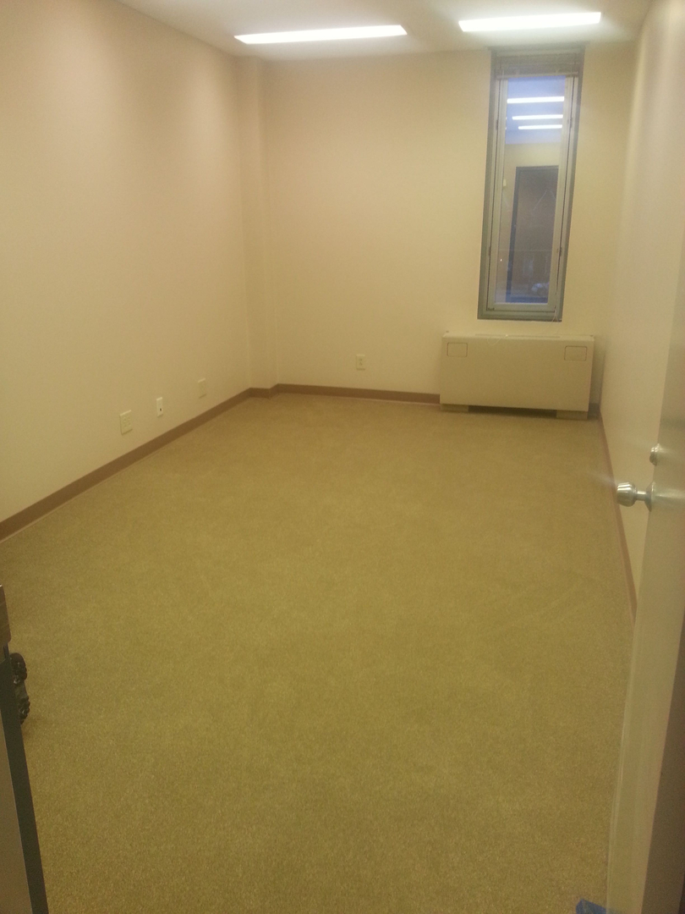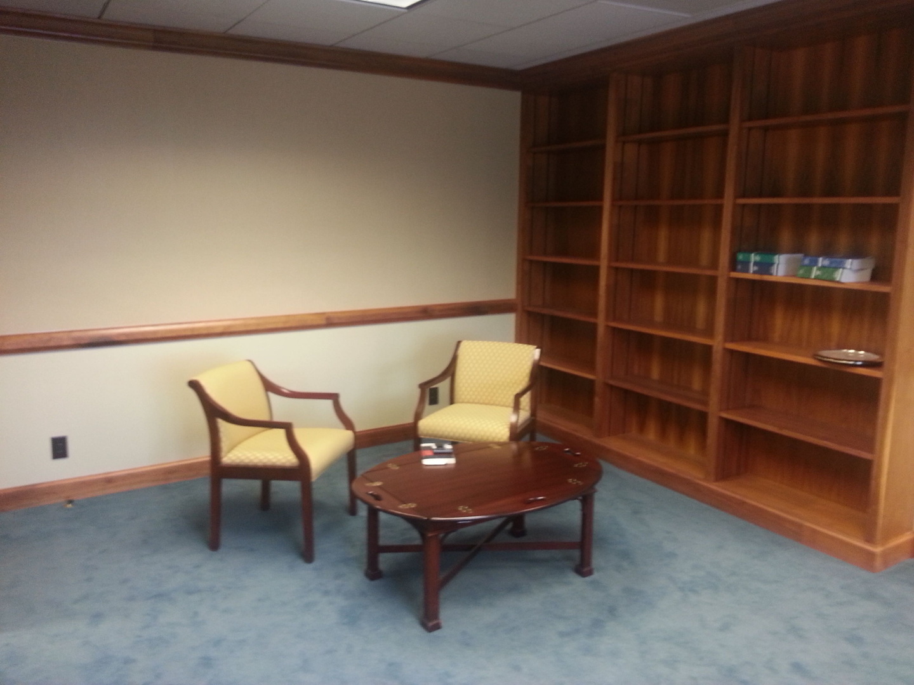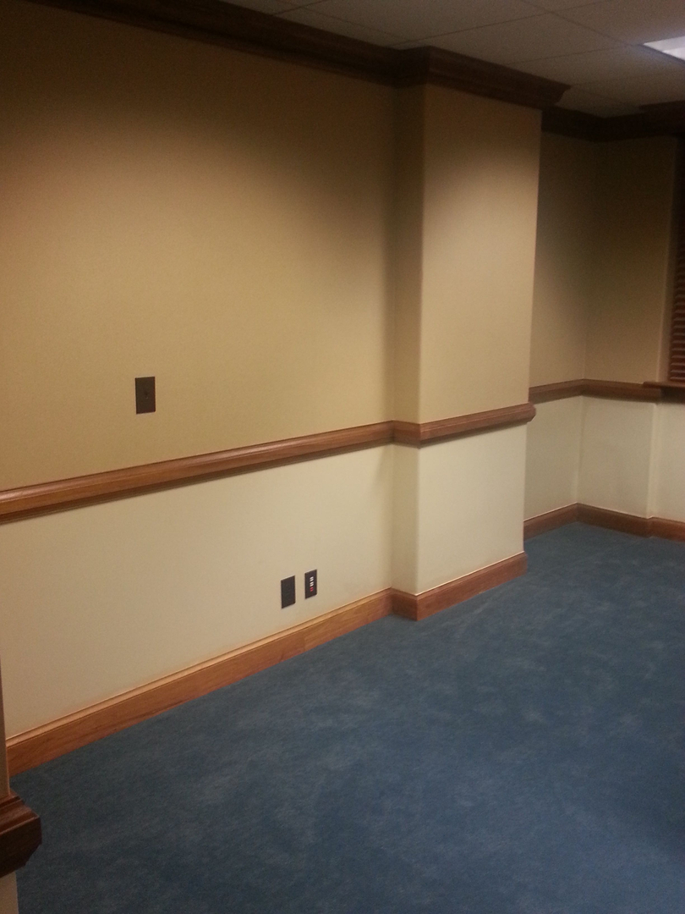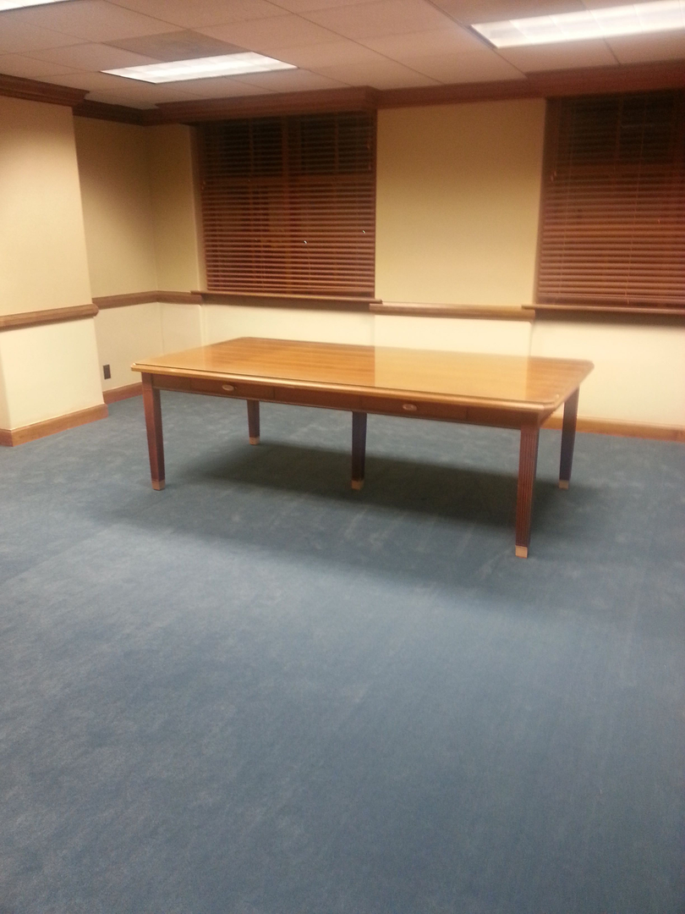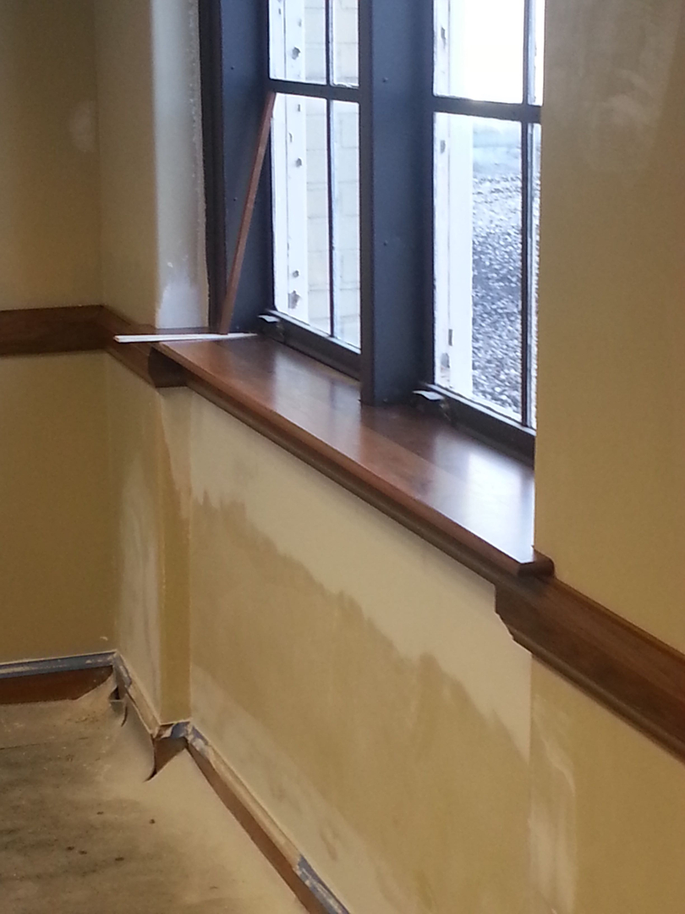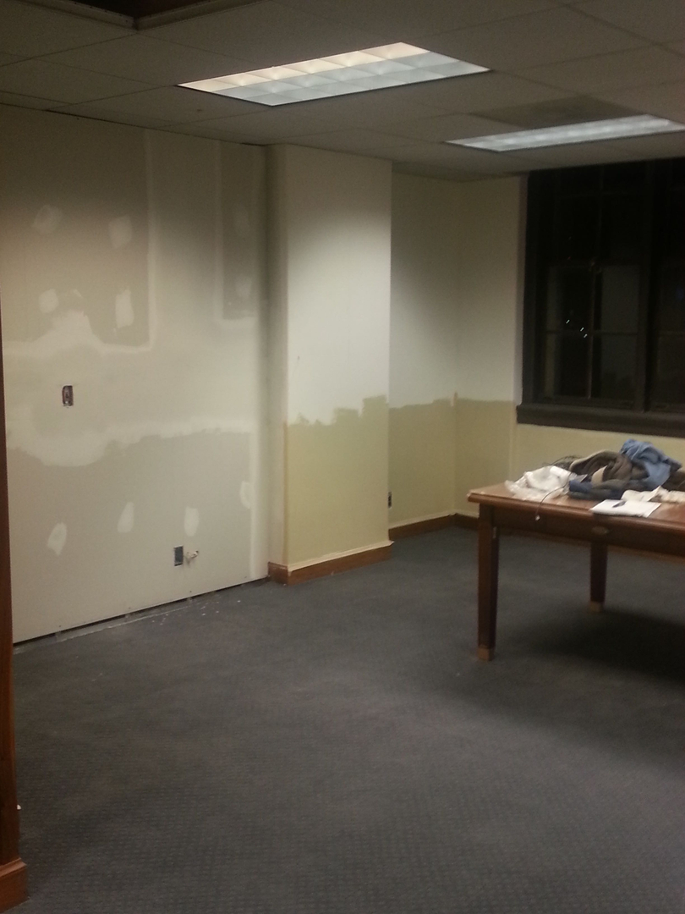Gene Snyder Courthouse Renovation of USCIS Offices
Louisville, KY
About this Project
As the Prime Contractor, AACON performed all work between 6:00 p.m. and 5:00 a.m. daily and implemented a Saturday and Sunday work schedule to eliminate interference with the tenant’s normal business activities. At the end of each work day, the entire construction area was spotlessly cleaned, cleared and returned to normal state. The USCIS Project included selective interior demolition and build-out of the third and sixth floors in the 390,000 sq. ft. historic building, the Gene Snyder Courthouse. The demolition and fit-out included administrative offices, waiting room, reception area, eight executive management offices with high end finishes, and construction of a new server room that was constructed to DCID 6/9 standards. Demoltion included the removal of asbestos filled material, walls, electrical systems, and HVAC systems.

